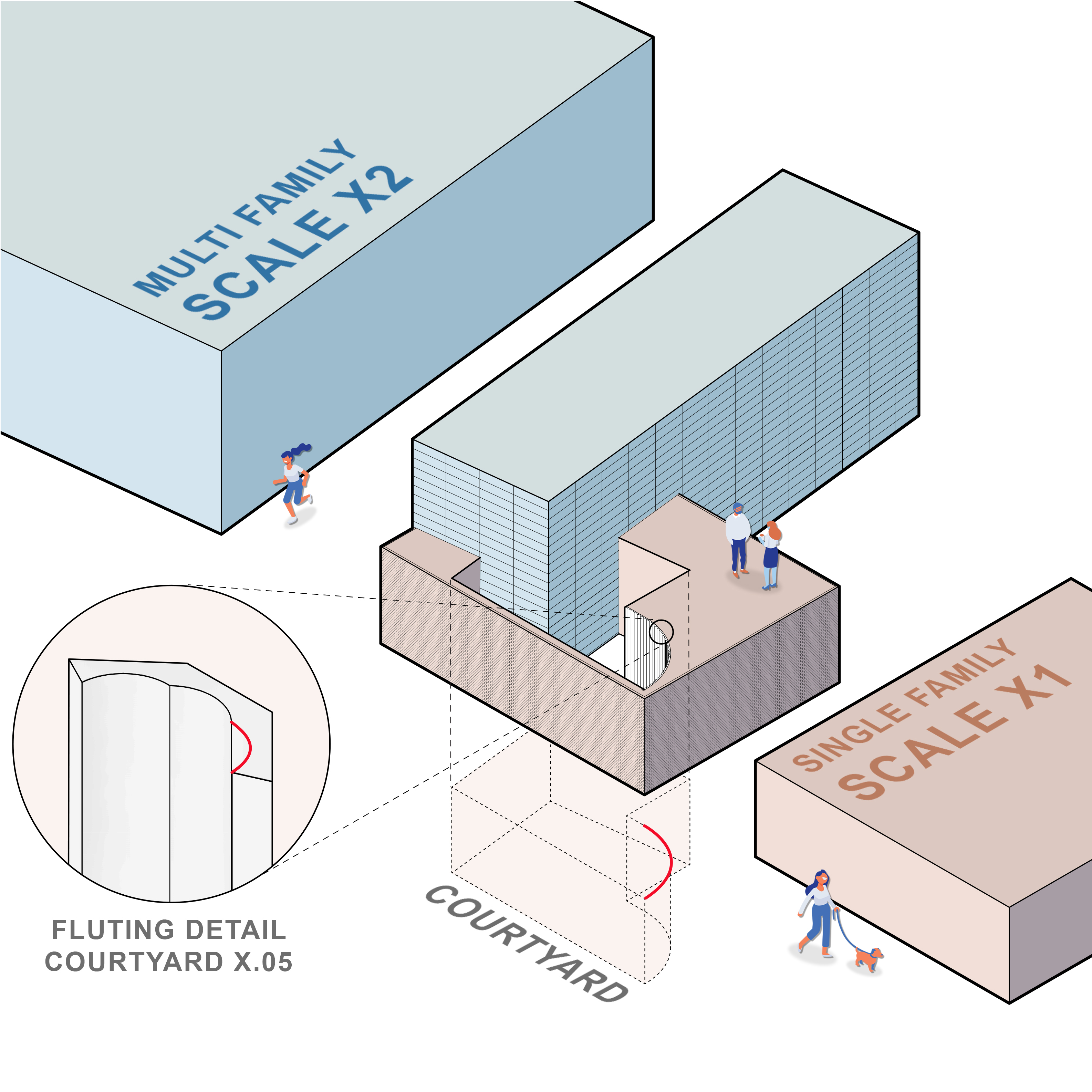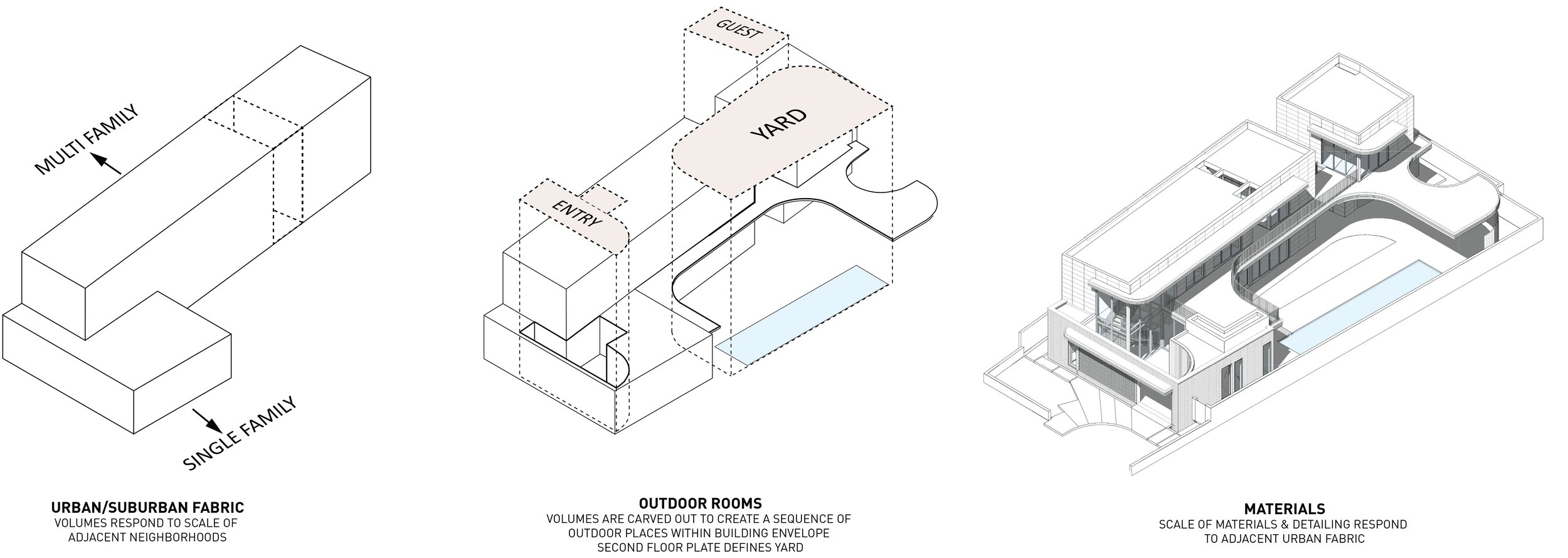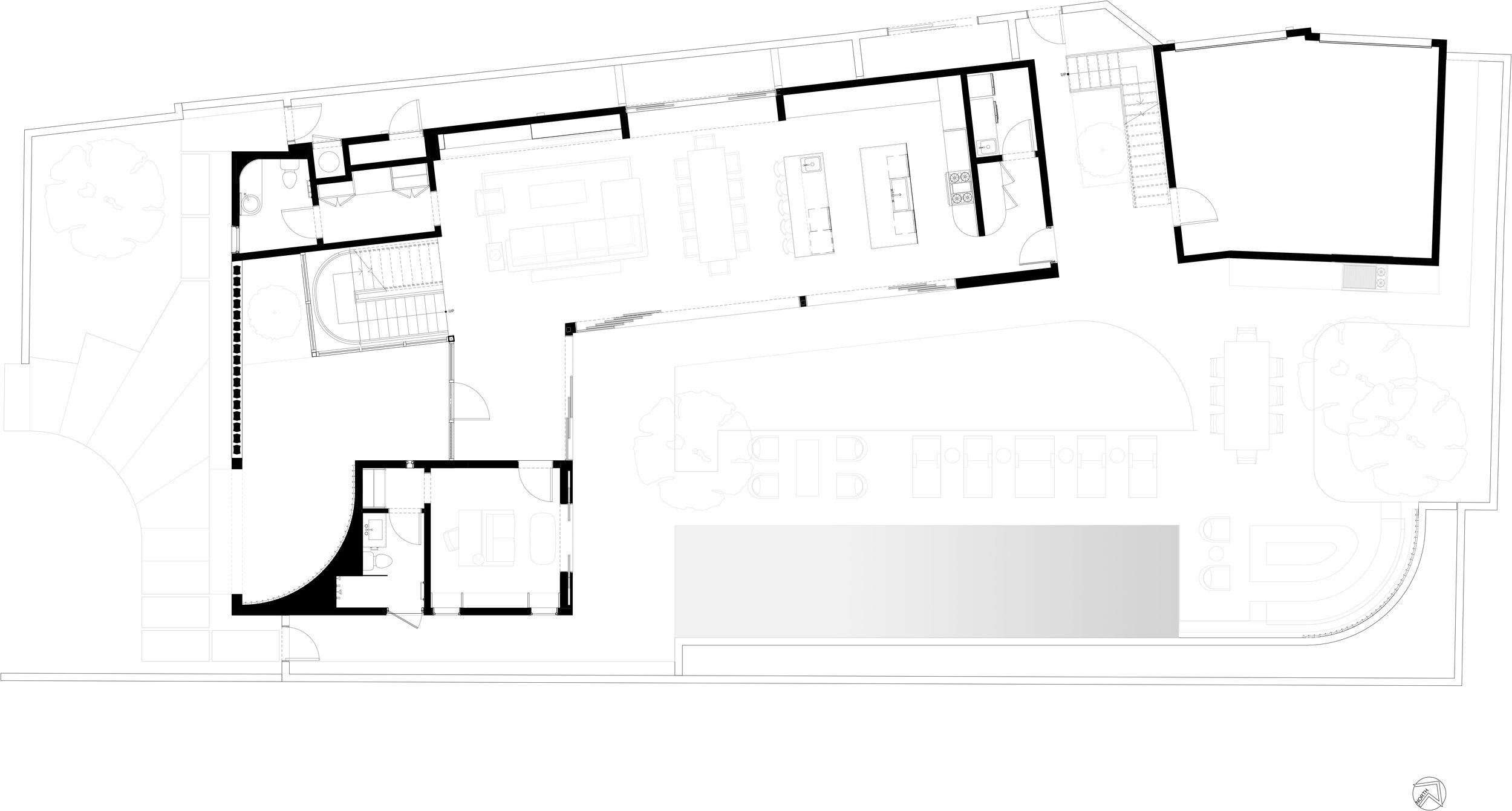Albright Residence

Culver City, even more so than Hollywood, was the epicenter of cinema in California in the 1930’s. This golden era coincided with the Art Deco/Streamline Moderne architecture movement which led to the development of several notable Deco buildings in Culver City, including portions of [now] Sony Studios. With elements such as an emphasis on the horizontal line, rounded corners, brick/block materials, and a subdued color palette, our design for the Albright Residence pays homage to the architectural precedent of the original urban fabric of Culver City. A fluted plaster wall guides you into the private entry courtyard. A brick breeze block wall screens the front door making the entry sequence a much more intimate, layered experience. The living room, dining room, kitchen and office open up to the backyard which is designed as an extension of the main living spaces.








