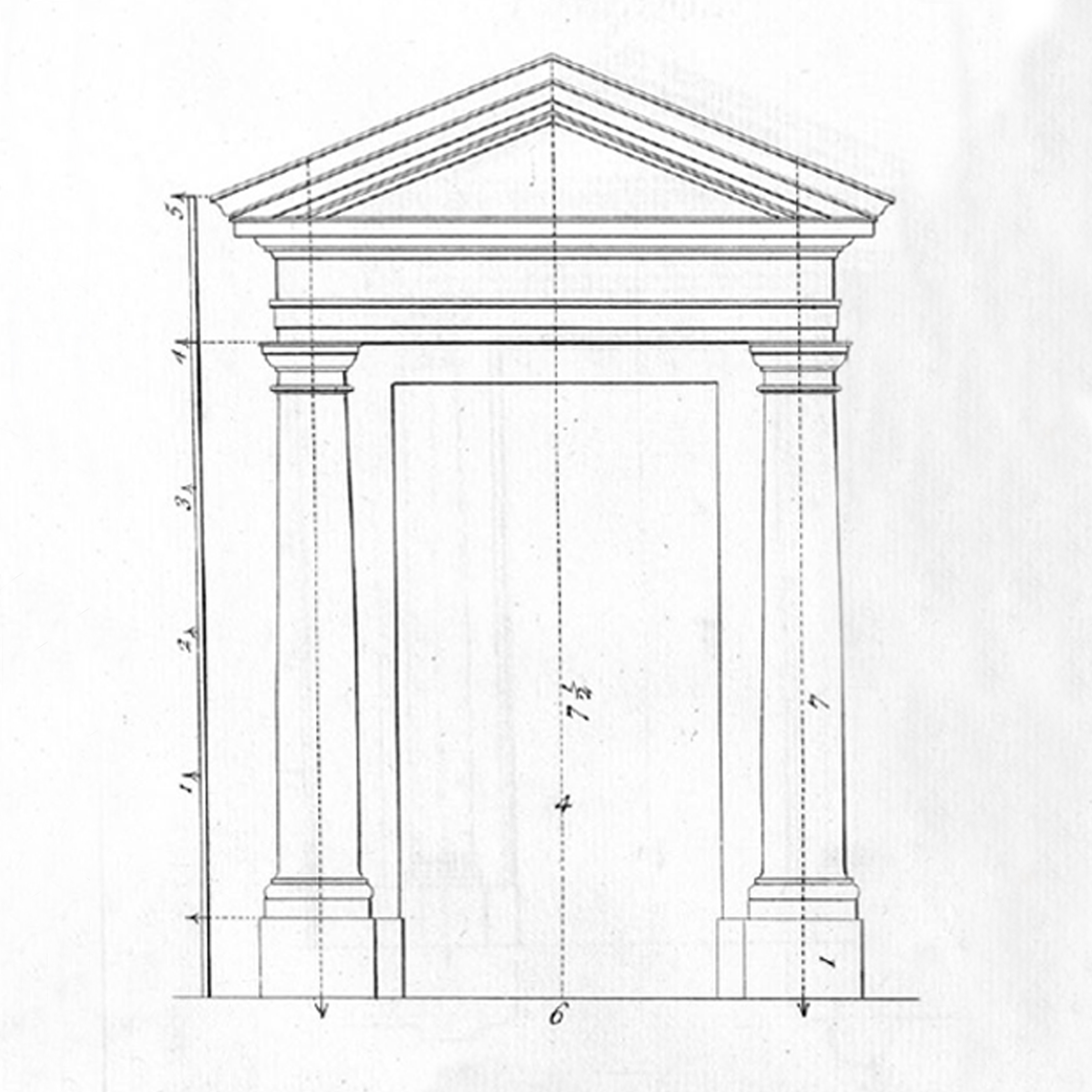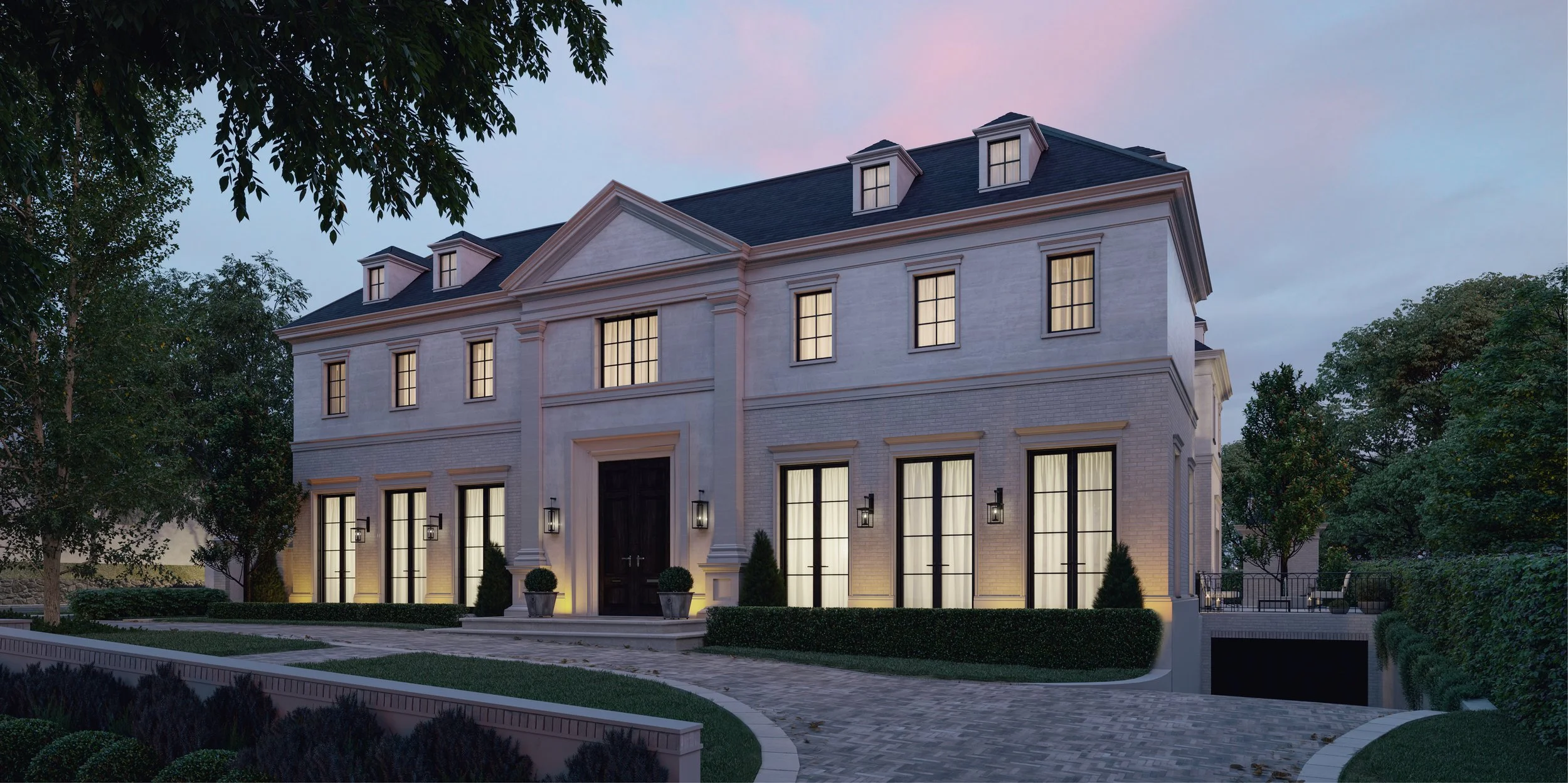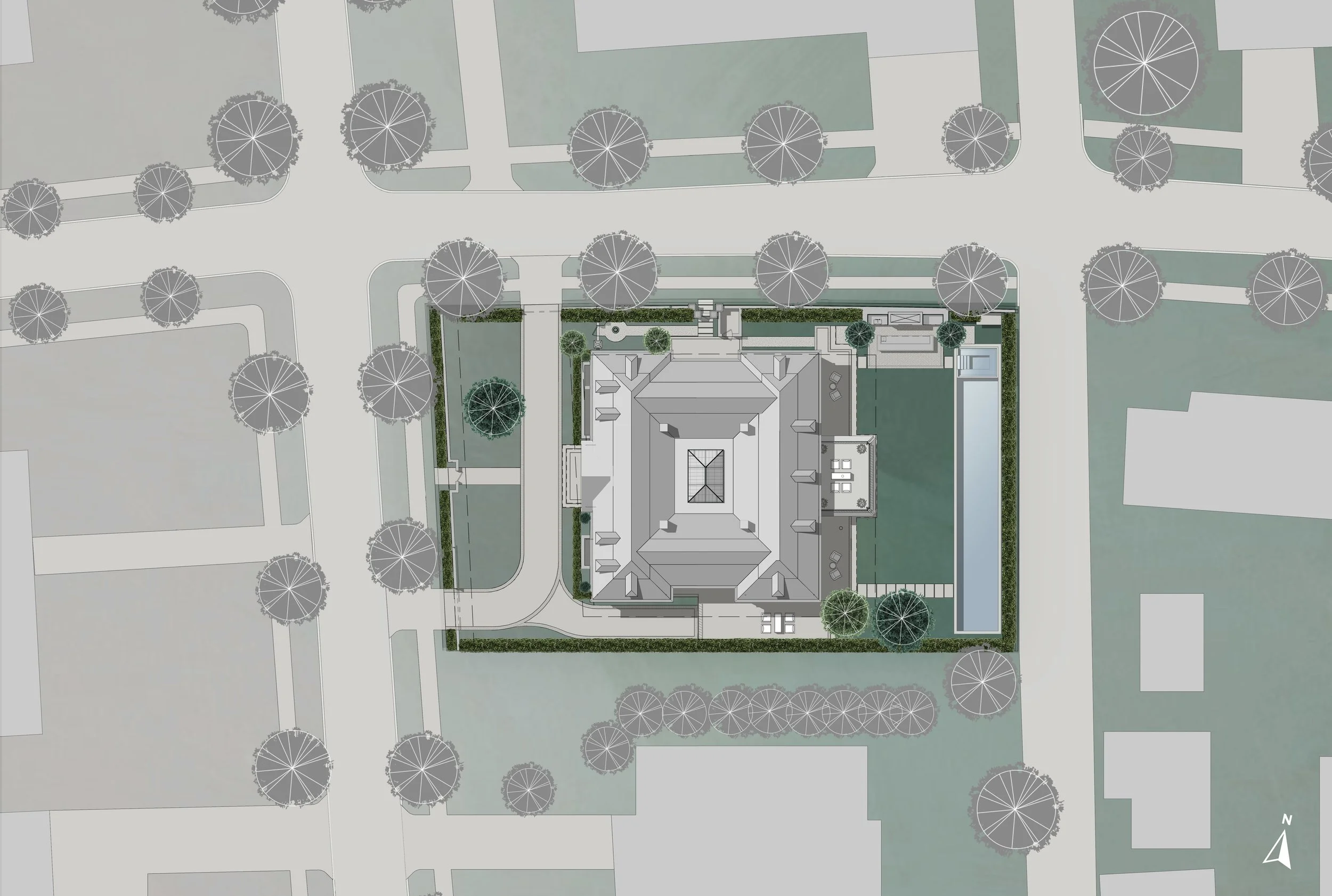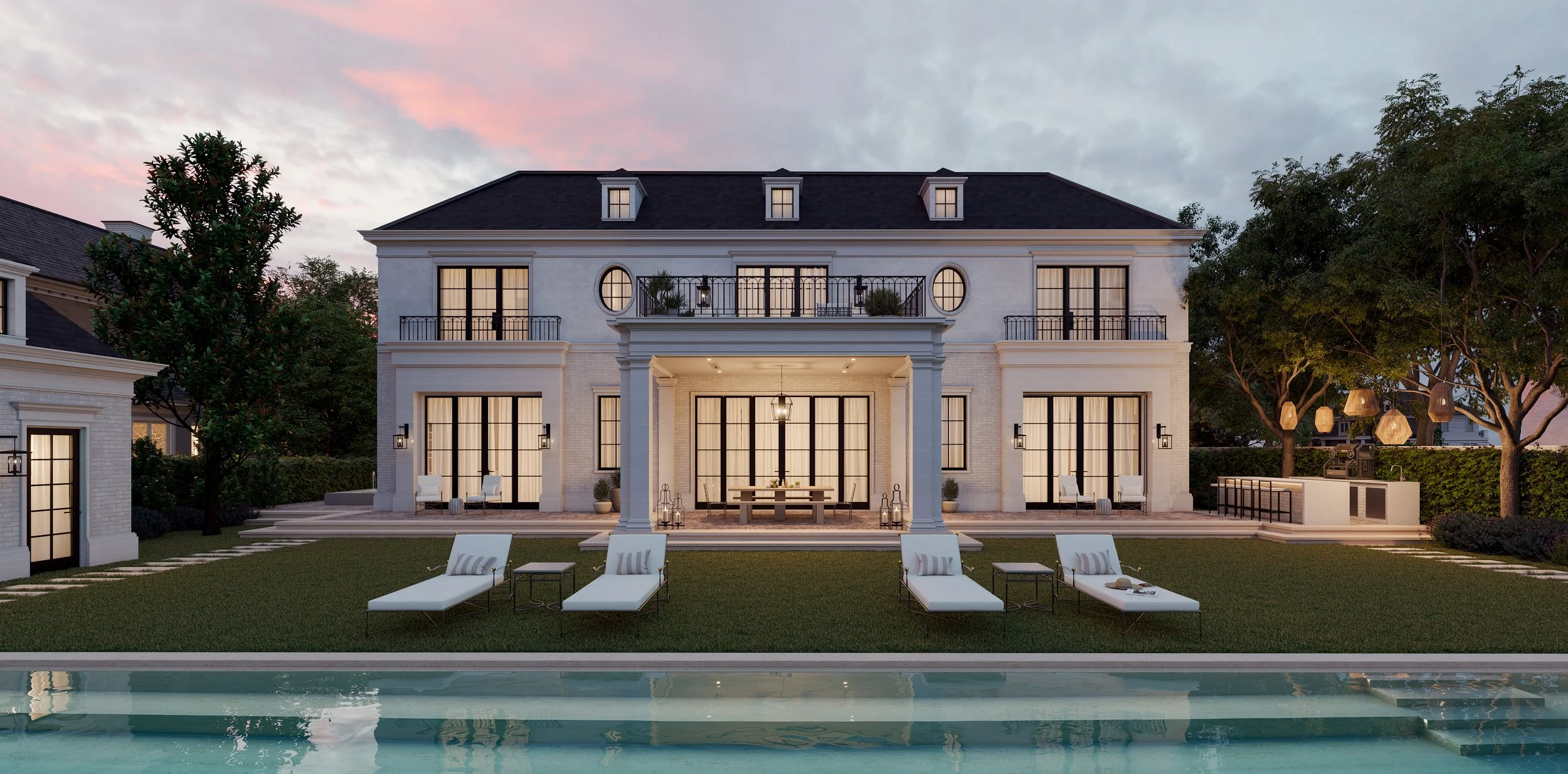Arden Residence

With an eclectic mix of architecture design styles, meticulously overseen by the City’s Design Review Board, the flats of Beverly Hills is a beautiful neighborhood of stately homes. Our clients are more traditionalists at heart so we proposed a classic Georgian-style brick home. The house is symmetrical in plan, organized around a central double height atrium complete with a tree; a touch of the natural in the middle of formal organization. The site line from the foyer, through the atrium and great room, out to the backyard is unbroken, drawing you through the house to the outdoors. The connection to a spacious rear yard to all the main living spaces was a critical design feature for these clients as they love to entertain with friends and family.






