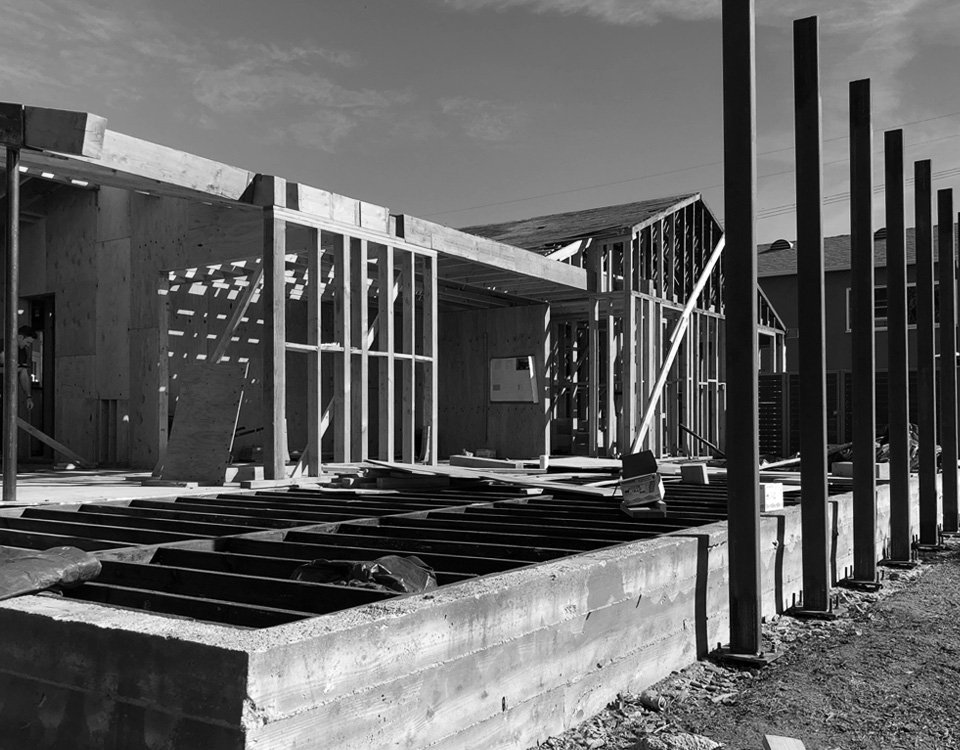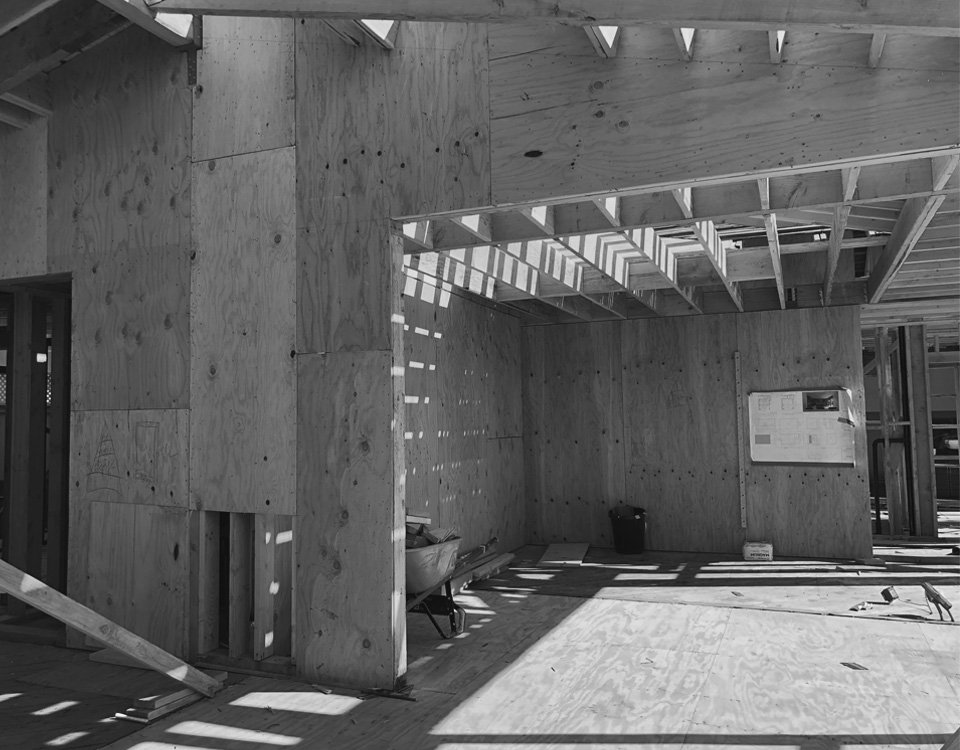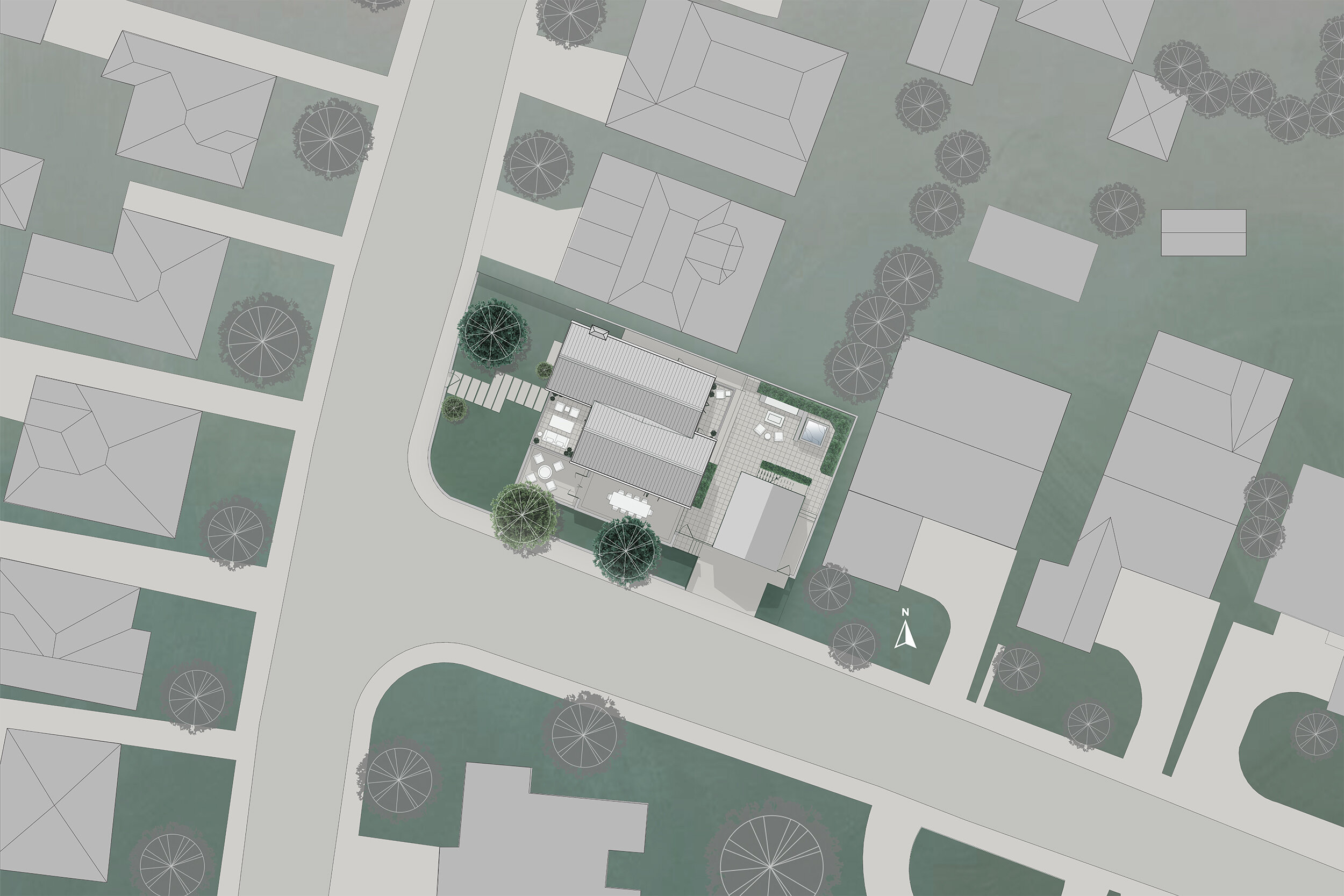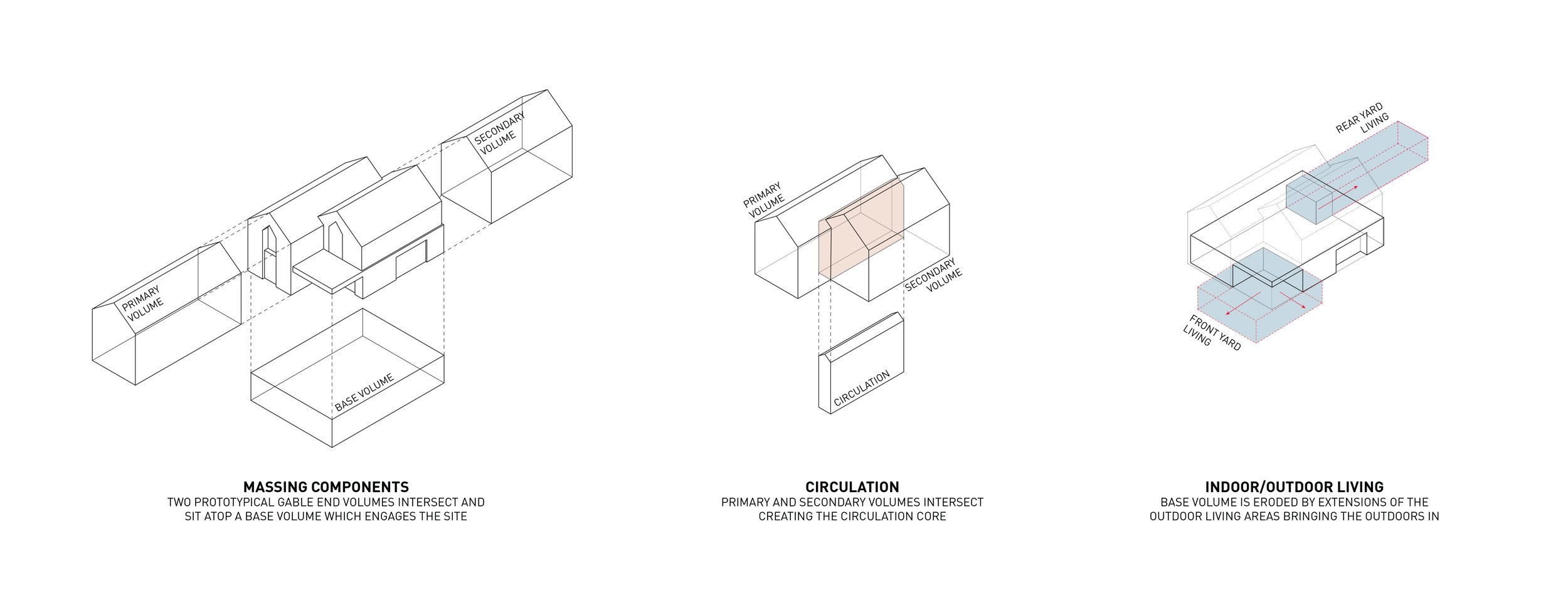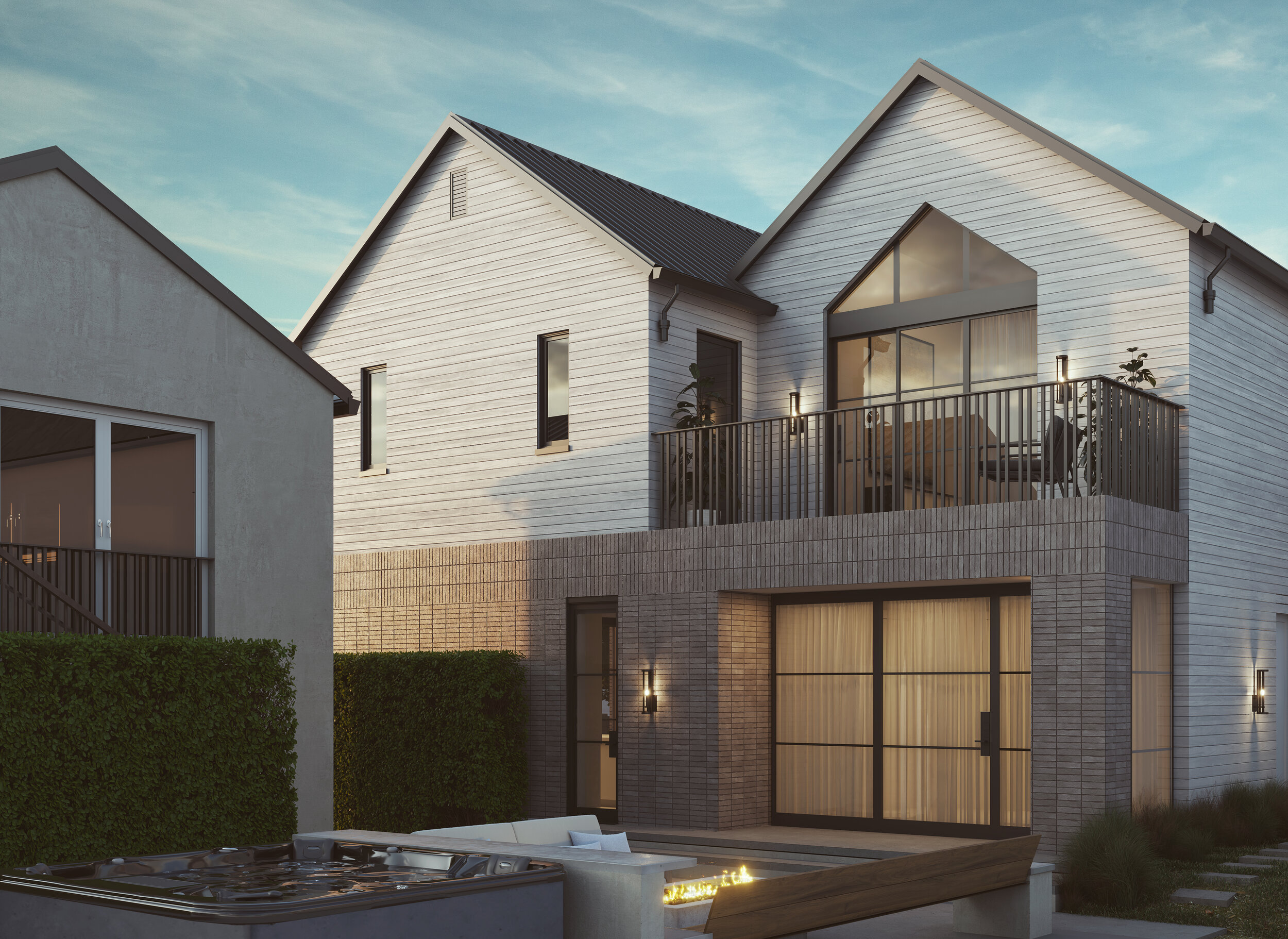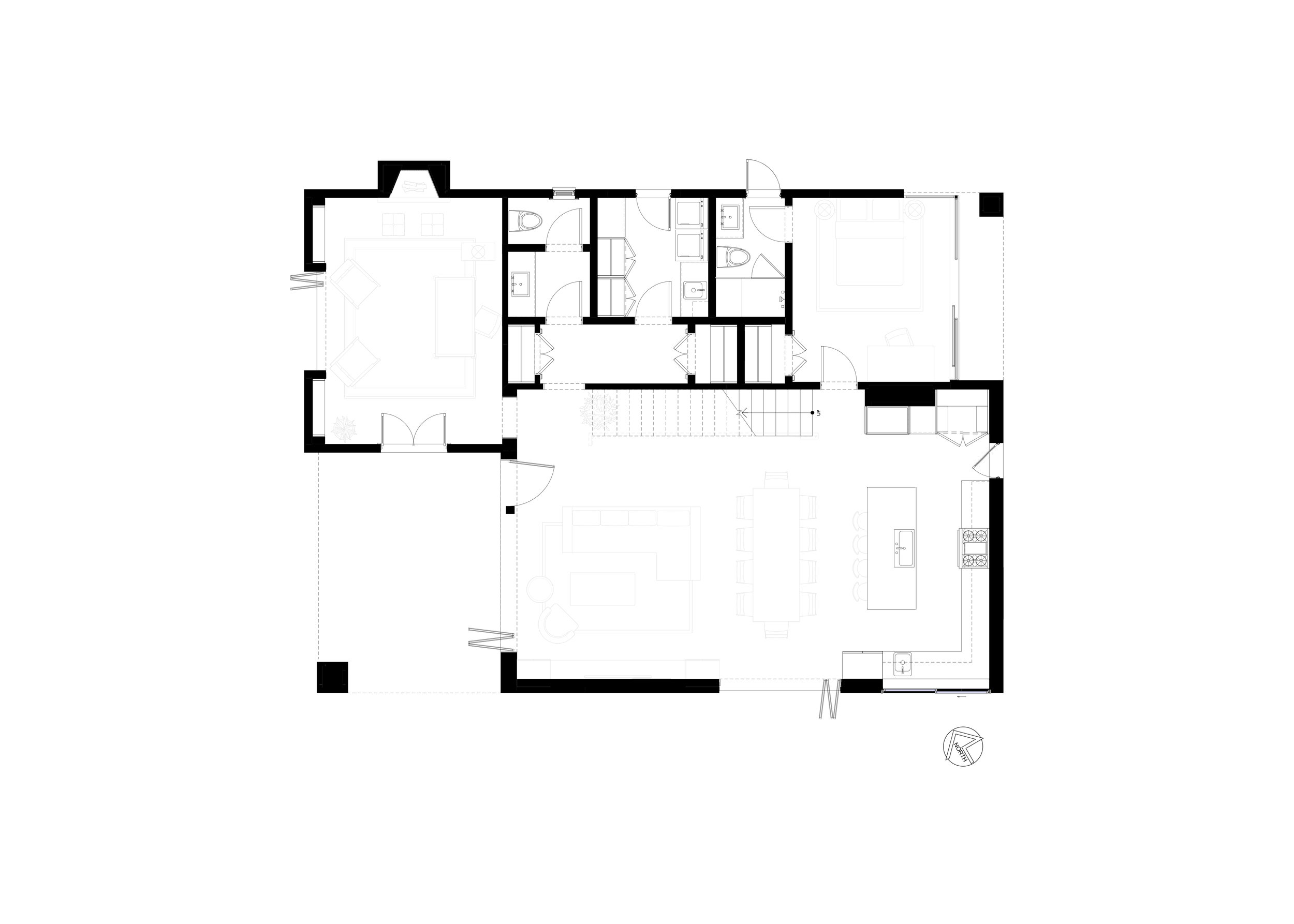El Manor Residence
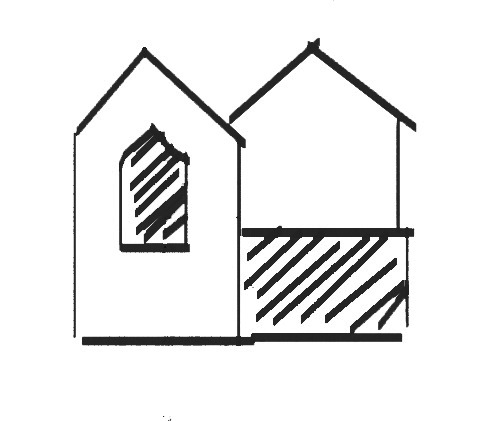
Our clients love their front yard and the connections they make in this outdoor space with their neighborhood friends. With this in mind, our goal for this project was to reorient the main living space on the first floor to connect better with the front yard. A covered entry loggia becomes an extension of the living room, connected to a new firepit lounge; the perfect space to sit and casually connect with friendly passersby. Above this is the master terrace which is a beautiful west-facing lounge space off the master bedroom which enjoys amazing sunset views



