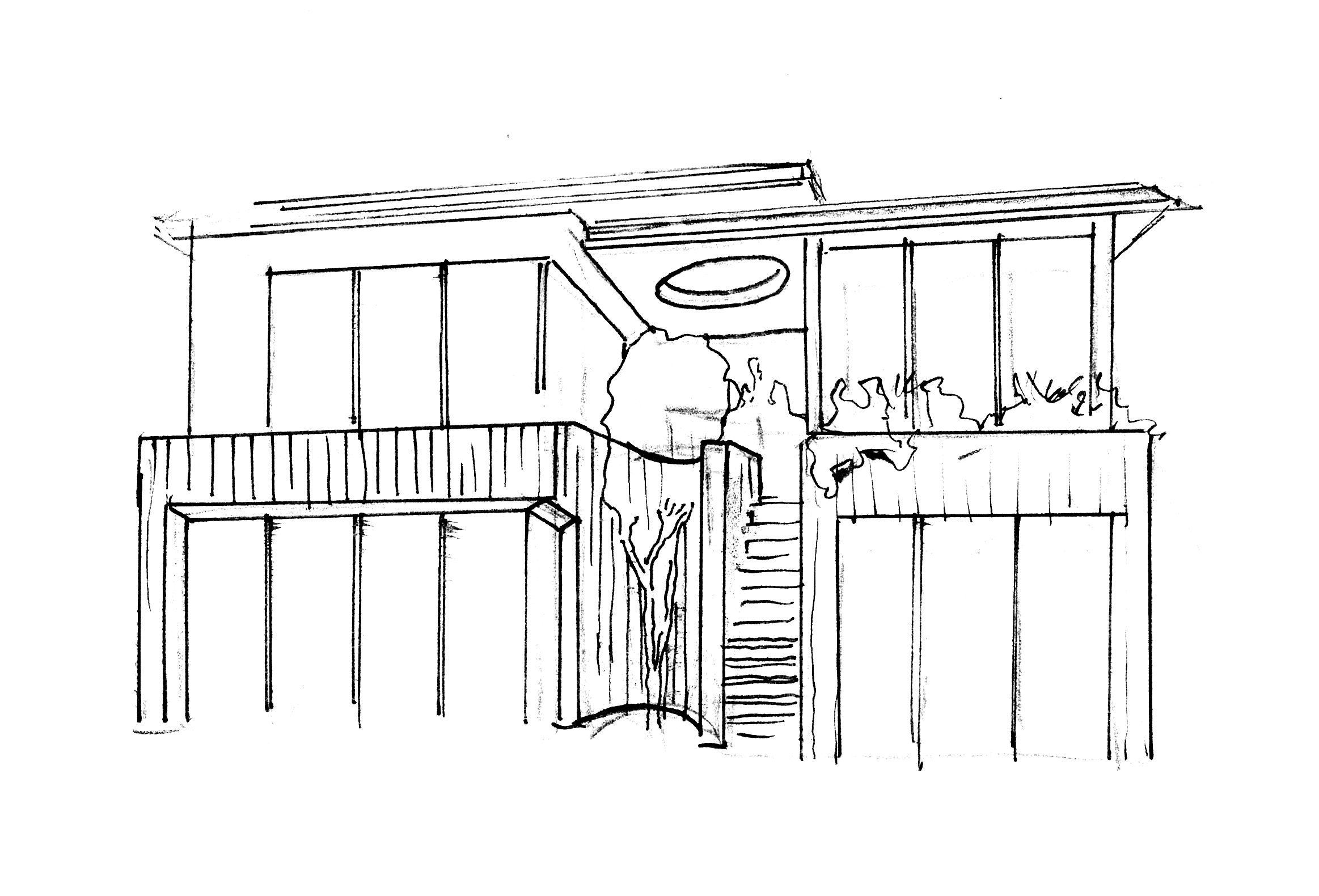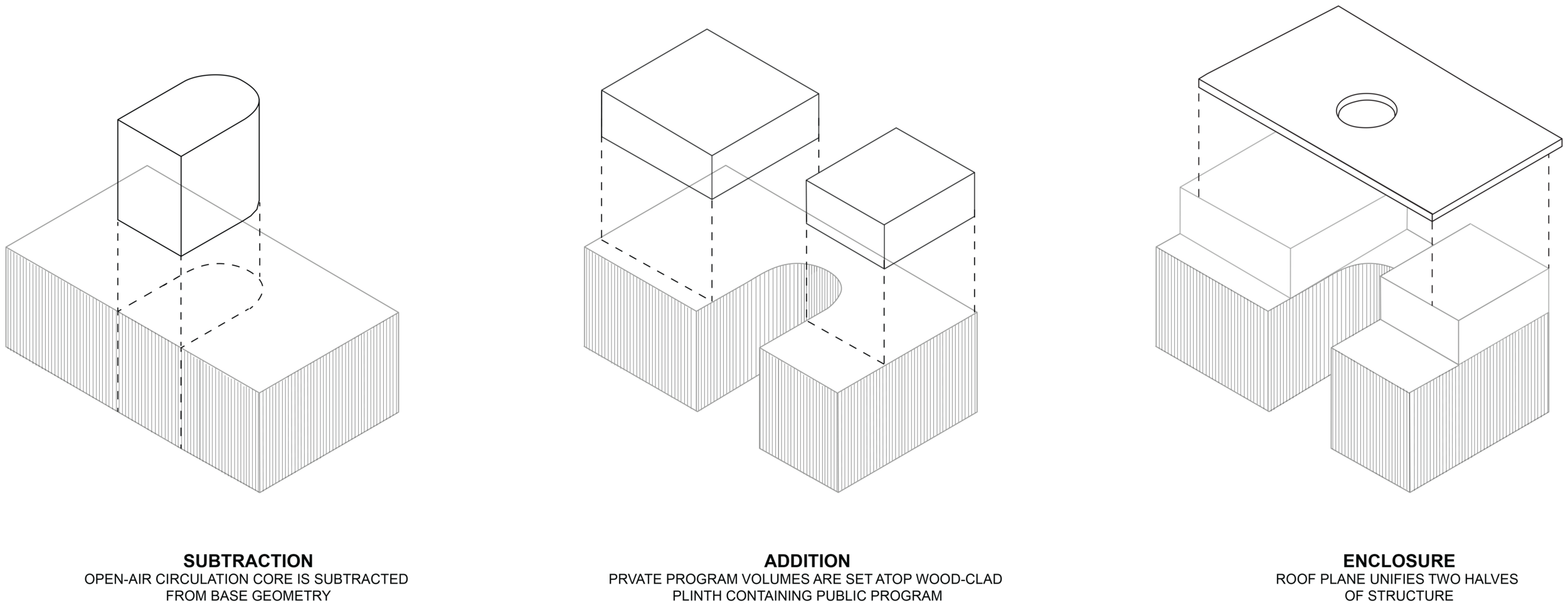Harper Guest House

Inspired by the palette and forms of the Fire Island modernism movement of the 1960’s, this guest house creates a warm retreat at the back of this spacious property. The great room of the main house delineates a visual axis, which terminates at the tree court of the new structure. The stair to the second floor wraps around a sculptural black pine tree, accented with an oculus in the roof plane above. The warmth of the Ipe wood siding and the softness brought in by the built-in planters above creates an inviting backyard oasis.




