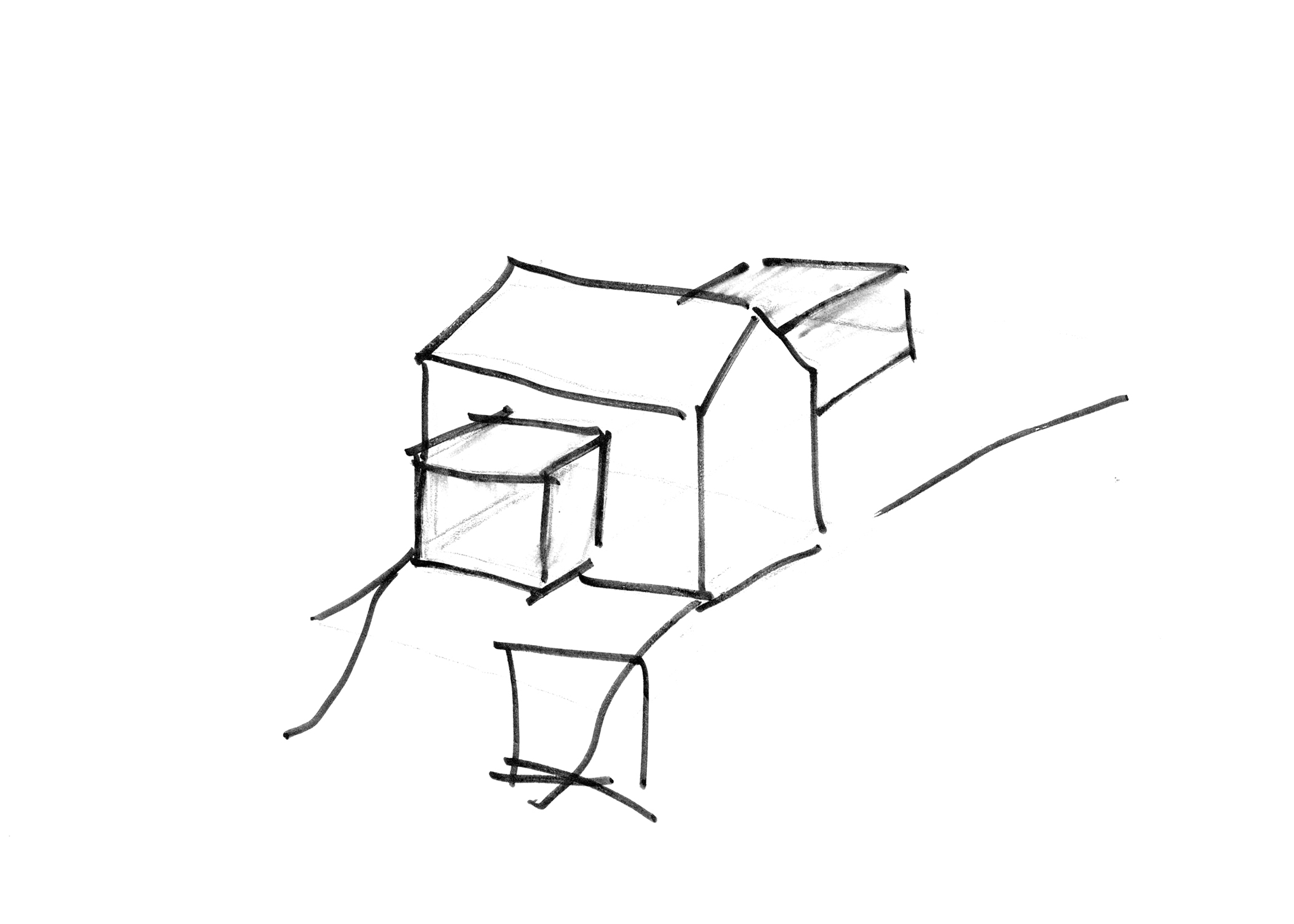Monument Residence

This transitional style home, located in Pacific Palisades, takes its formal cues from classical Georgian architecture, with a symmetrical base massing and gable end dormers. A rectangular volume pierces the main living level, providing a counterpoint to the traditional hip-roofed geometry of the home’s upper story. The white washed brick facade is contrasted with bronze doors and windows. The main living level opens up to the rear yard and pool, creating a seamless indoor-outdoor living zone, optimizing the use of space on this compact lot.





