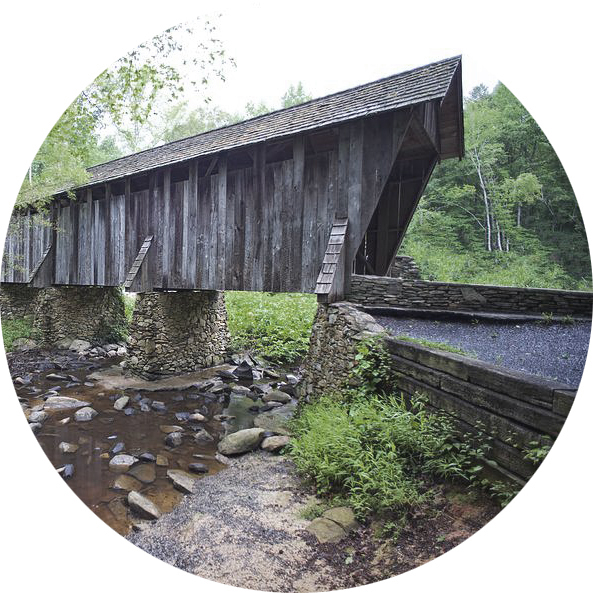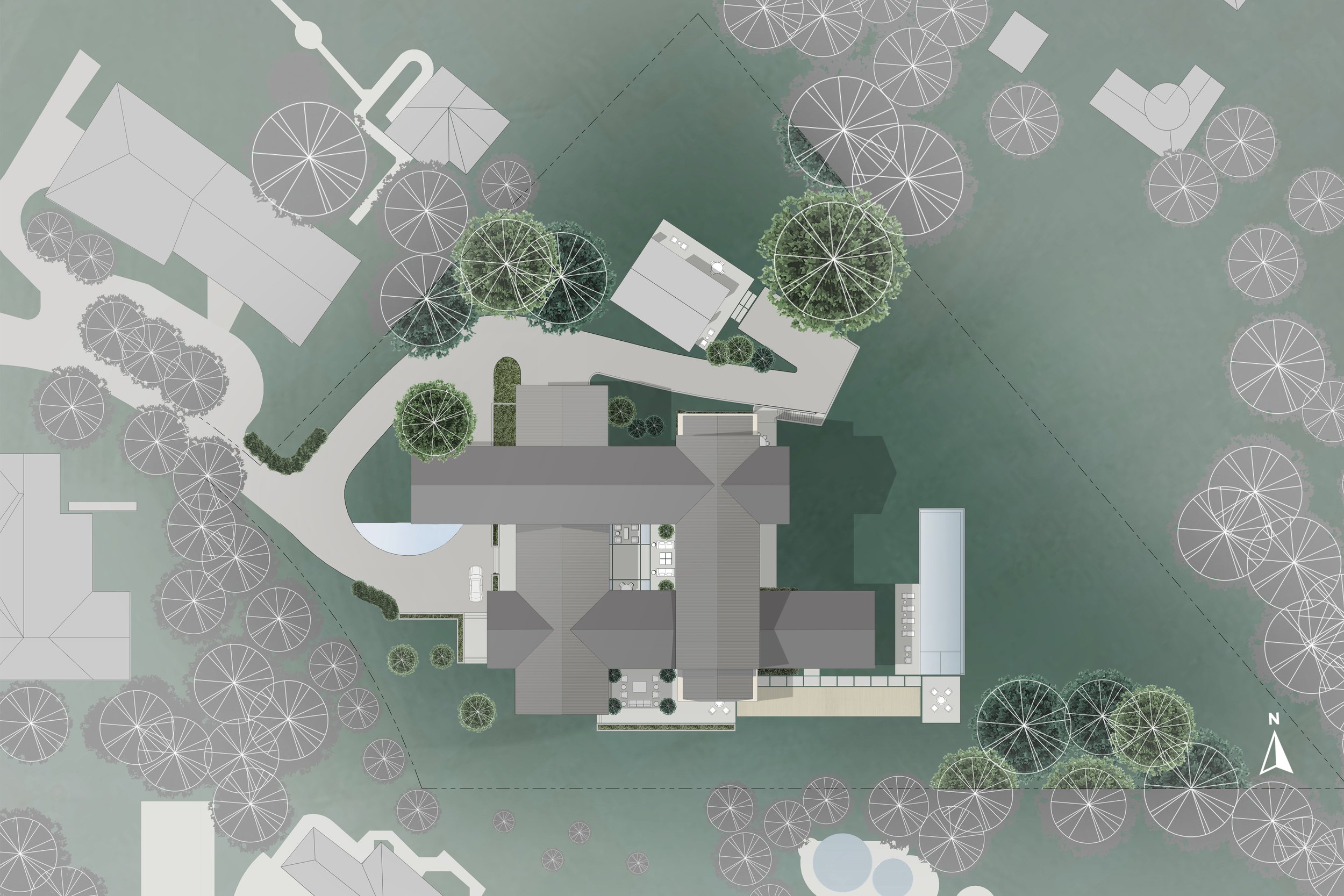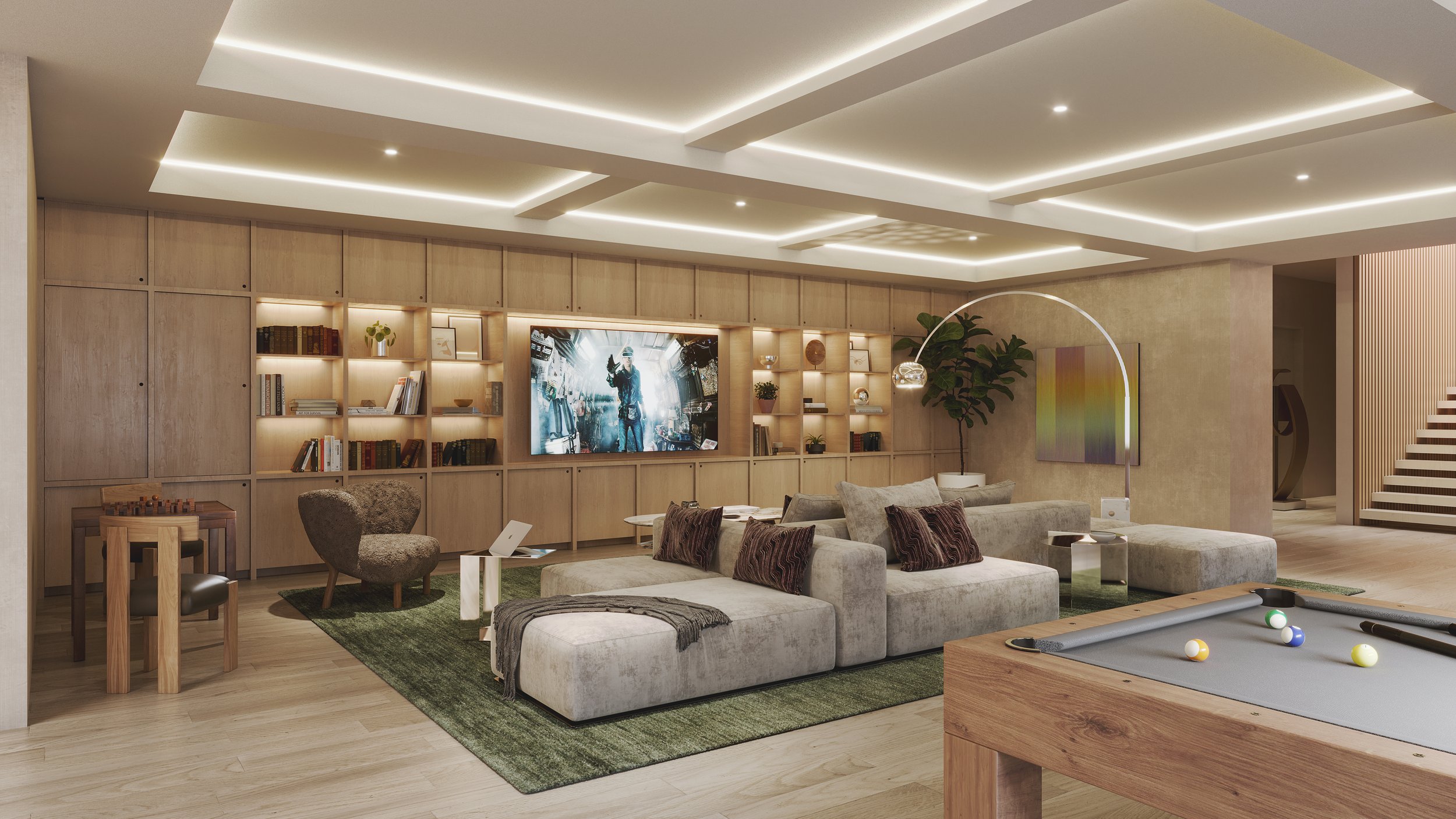Rolling View Residence

Hidden Hills is a unique equestrian-focused gated community just north of Los Angeles in the San Fernando Valley. The neighborhood prides themselves on their equestrian lifestyle and requires new homes to fit into a more traditional rural vernacular. Our clients wanted something a little more contemporary, so we started by looking towards the traditional covered bridge for inspiration. We loved the idea of its floating form and thought it could be an interesting way to organize the home while keeping it connected to a rural typology. Two sets of parallel “bars” are rotated and stacked creating a cantilevered porte cochere, an interior courtyard, and a covered dining loggia. The material palette sticks to our original inspiration with split face stone for our base volumes and wood slat with slate shingles for the cantilevered upper volumes.



















