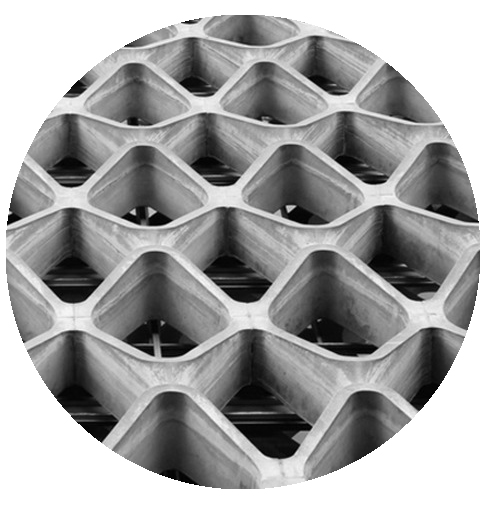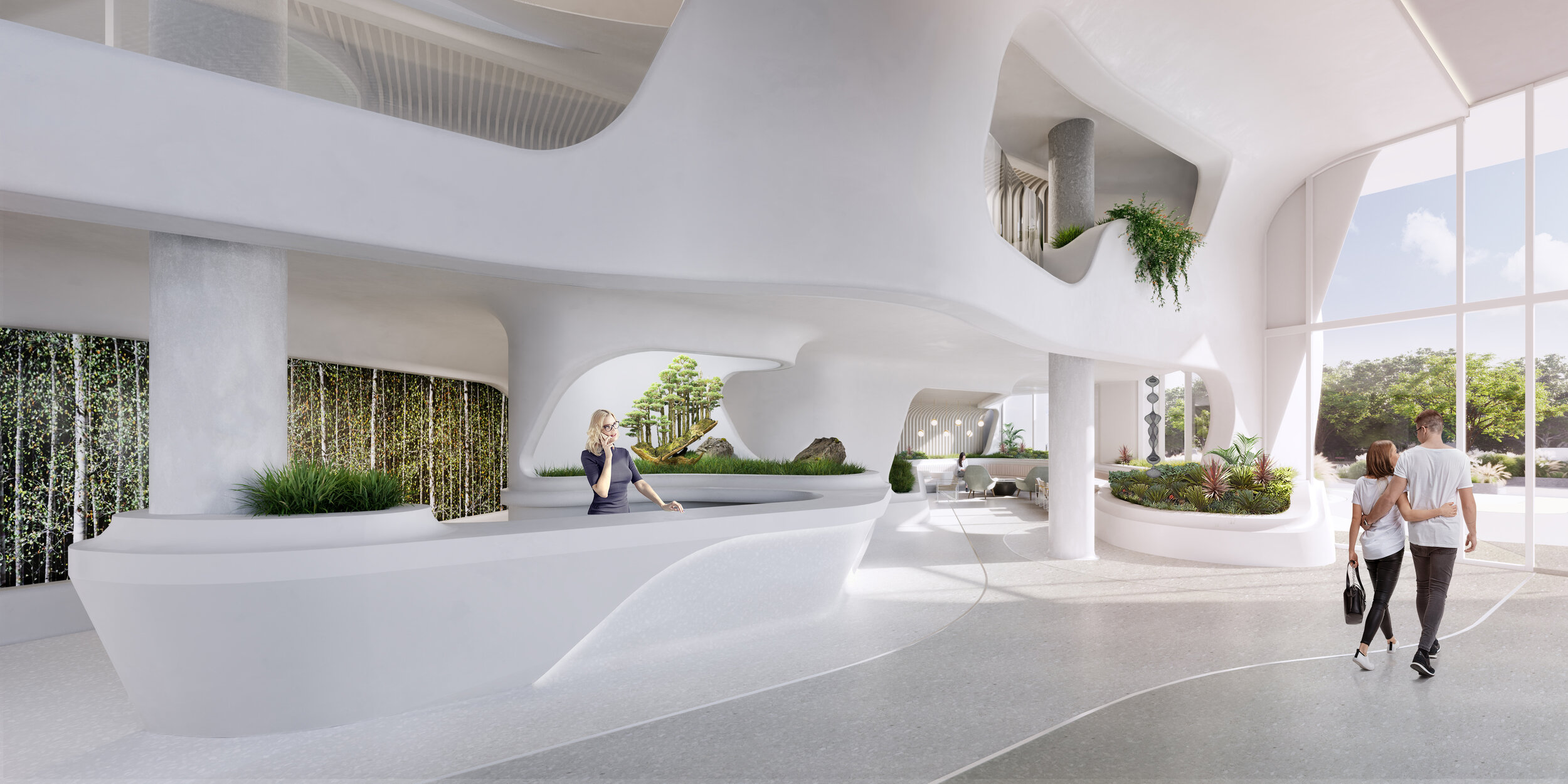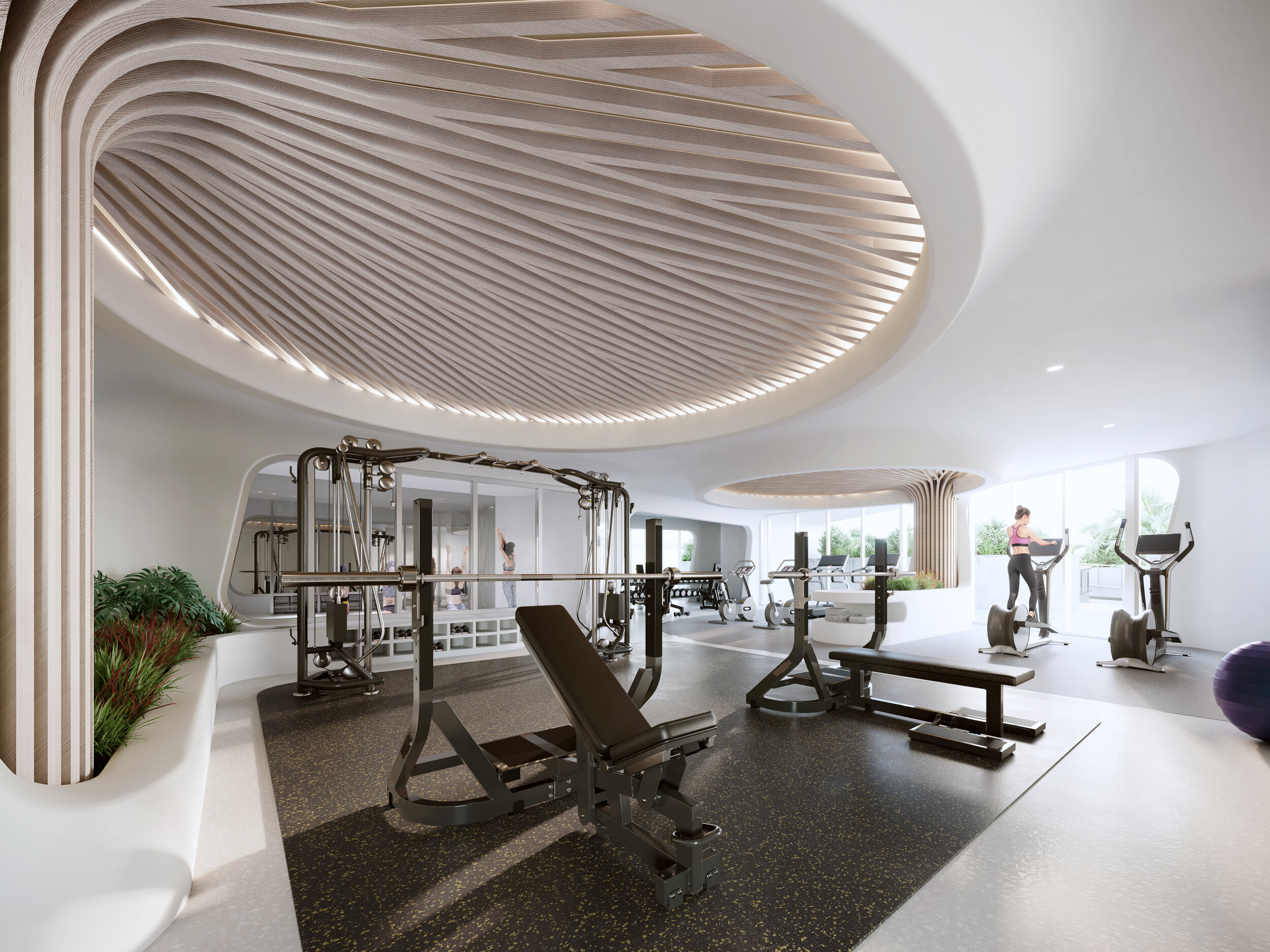The Now on Barrington - Interiors

This mixed-use residential development is set to be an architectural landmark of the West Los Angeles urban fabric. With such a unique and dynamic exterior facade, it was essential for us to carry a similar fluid language into the interior design of the space. The base of the interiors is a dynamic fluid white plaster shell that undulates on the wall and ceiling planes. This form peels back in key areas to reveal a soft warm screen feature that delineates smaller areas of engagement within the larger context of its functional zone.The interior design goal was two-fold: to blur the boundaries of surfaces while also blurring the boundaries of interior and exterior spaces.










