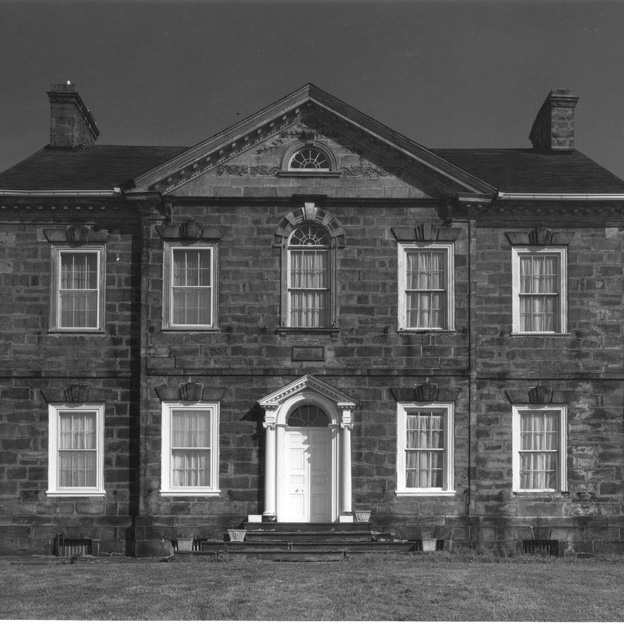Vestone Residence

Designed and built in the late 1980s, this traditional Bel Air home was in dire need of a stylistic update. The homeowners for this property wanted to maintain the traditional aesthetic, but asked LUNO to translate the original classical French exterior architecture to a Georgian style. For the interior remodel of the main house, we reimagined the flow of the home creating more functional living spaces for the clients. We designed a new accessory structure, off of the new spa located in the main house, which includes a gym, recreation room and sports court roof deck with a half basketball court and putting green.



















