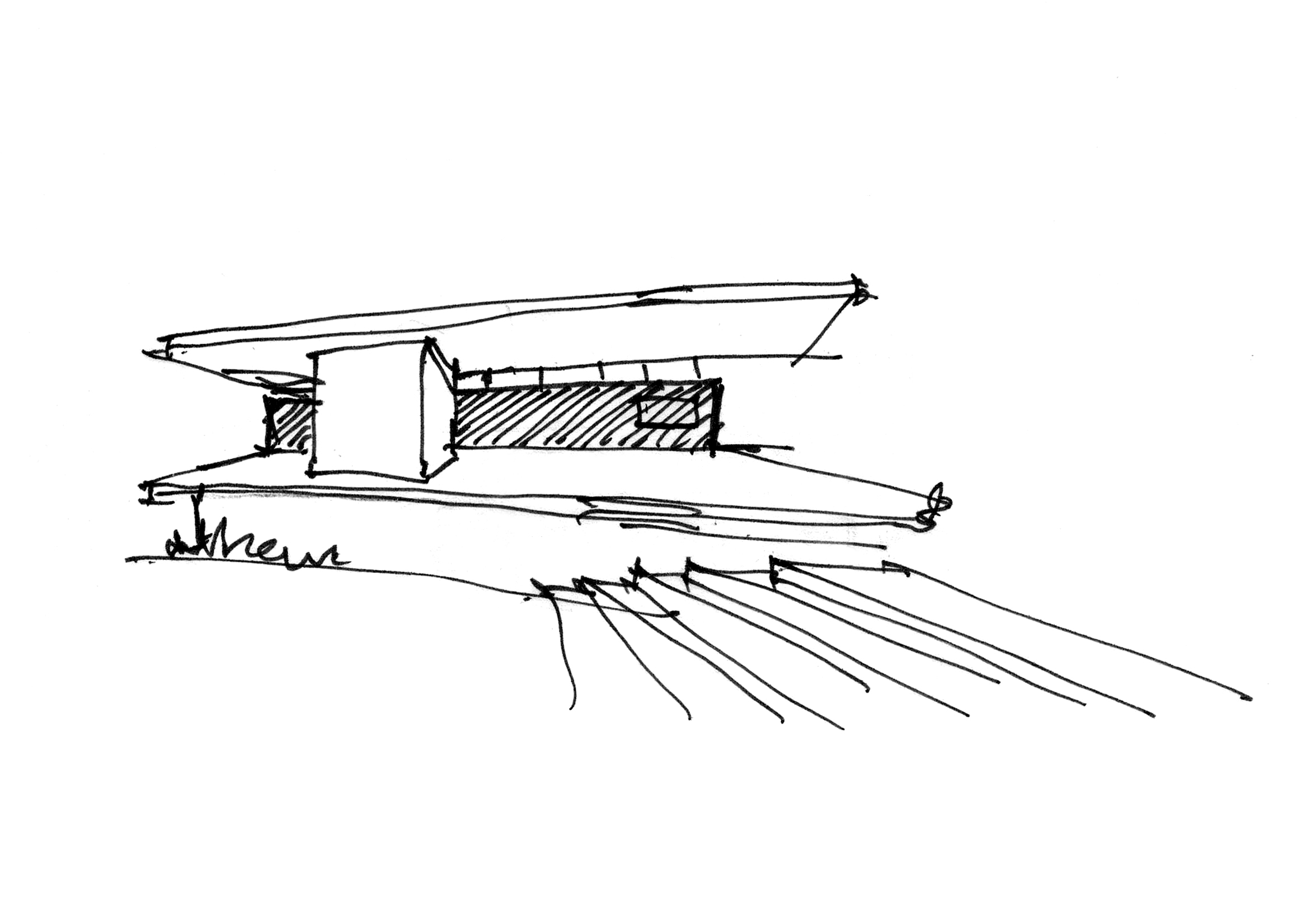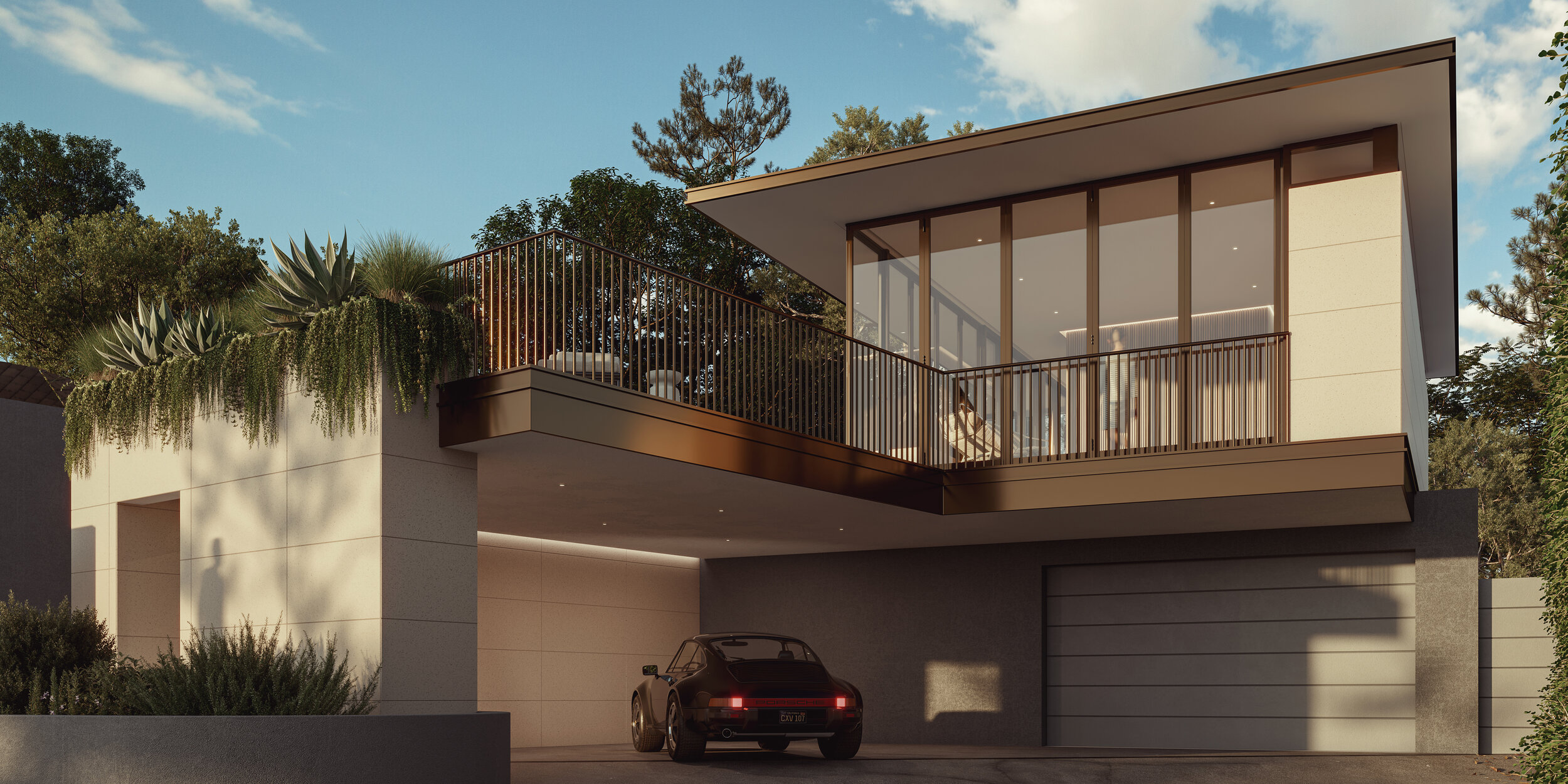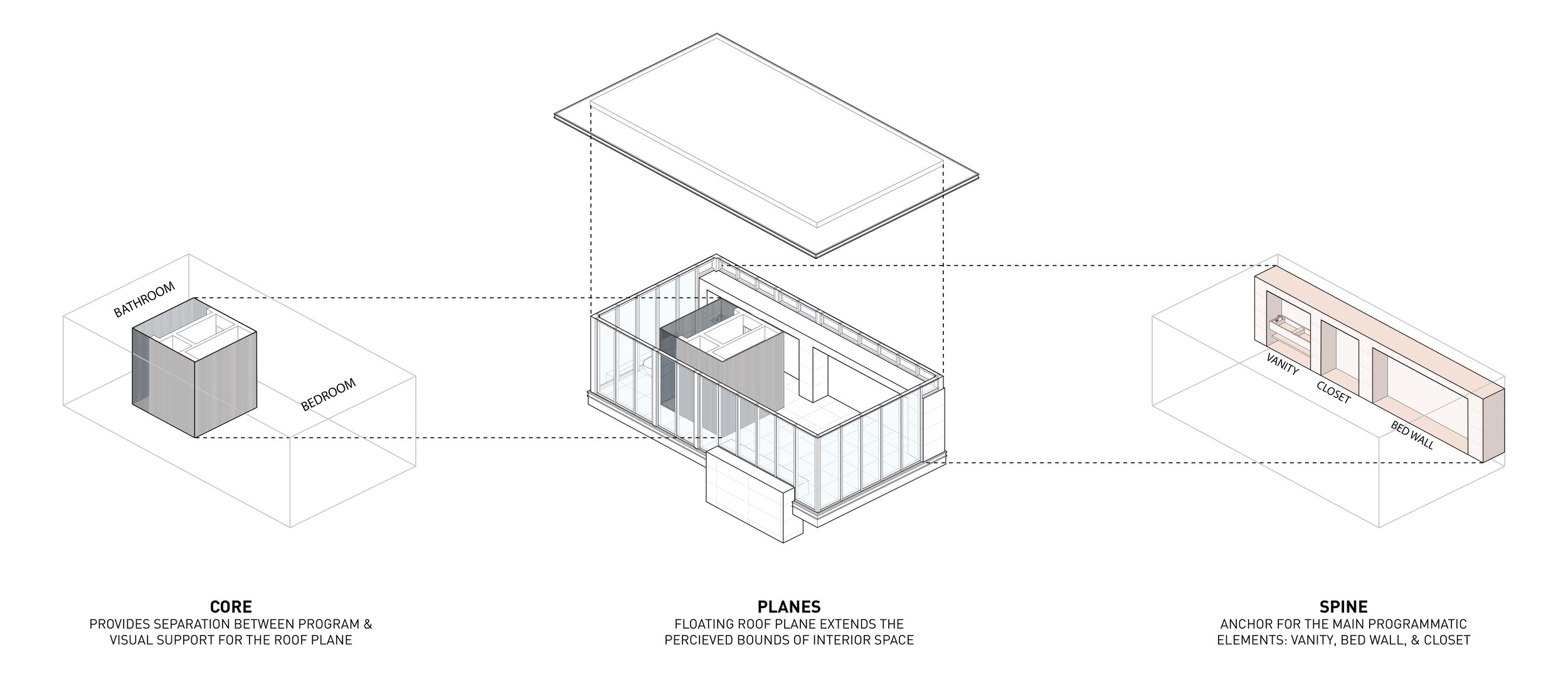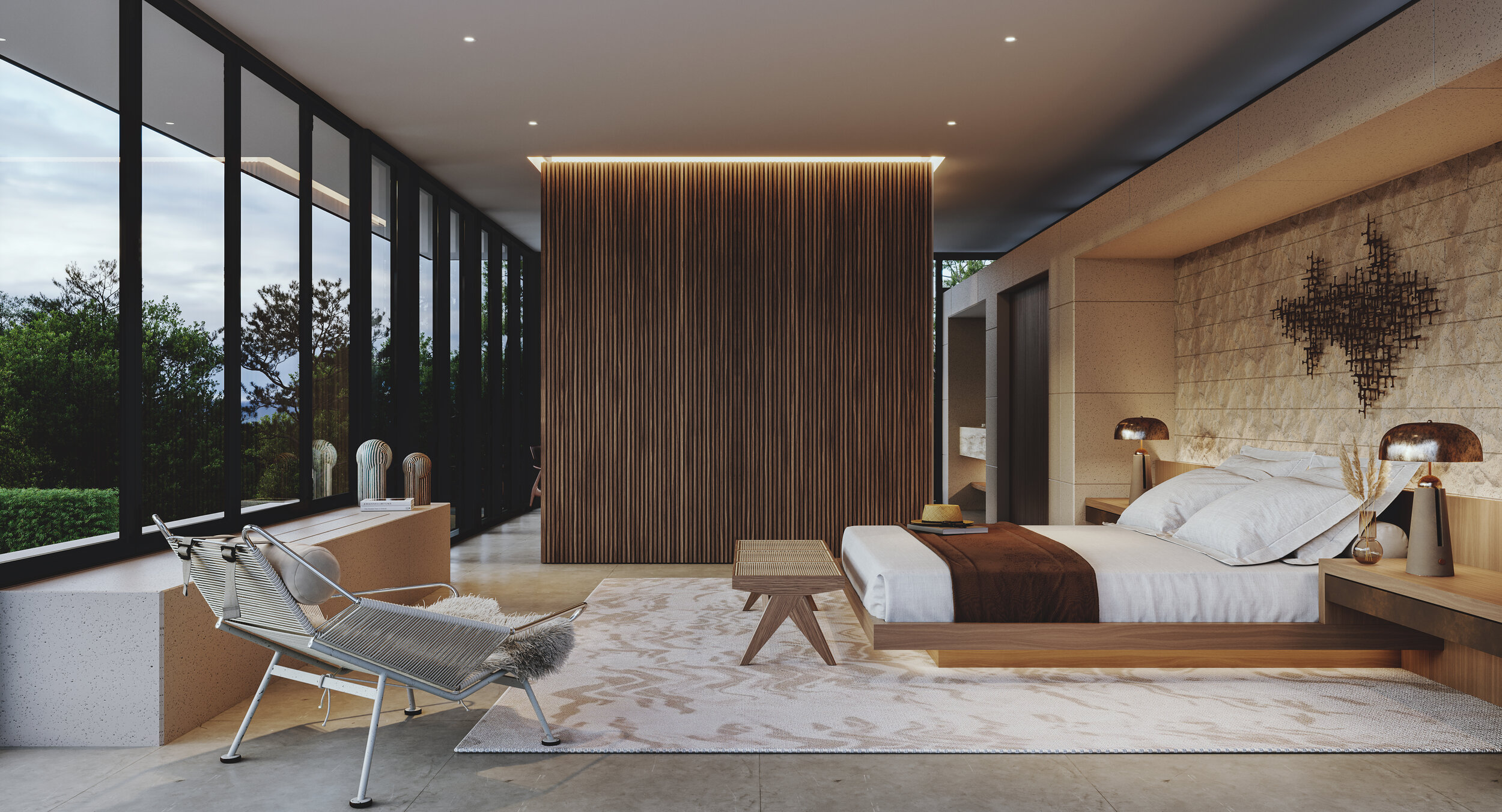Woodrow Guest House

Nestled in the hills of Los Angeles, this guest house was envisioned as an on-property retreat for the homeowners; a space that allowed a disconnect from the work-from-home environment. Building above the existing garage allowed us to lift the guest house almost a half a story higher than the main house. With floor to ceiling glass on three sides of the structure it feels like a treehouse nestled in the canopies of the surrounding trees. The wood-clad central core of the structure contains the bar & water closet and acts as a visual separation between the bathroom and the bedroom sides of the guest house. A new patio extension off of the bedroom expands the living area of the cabana while also providing a protected carport below.











